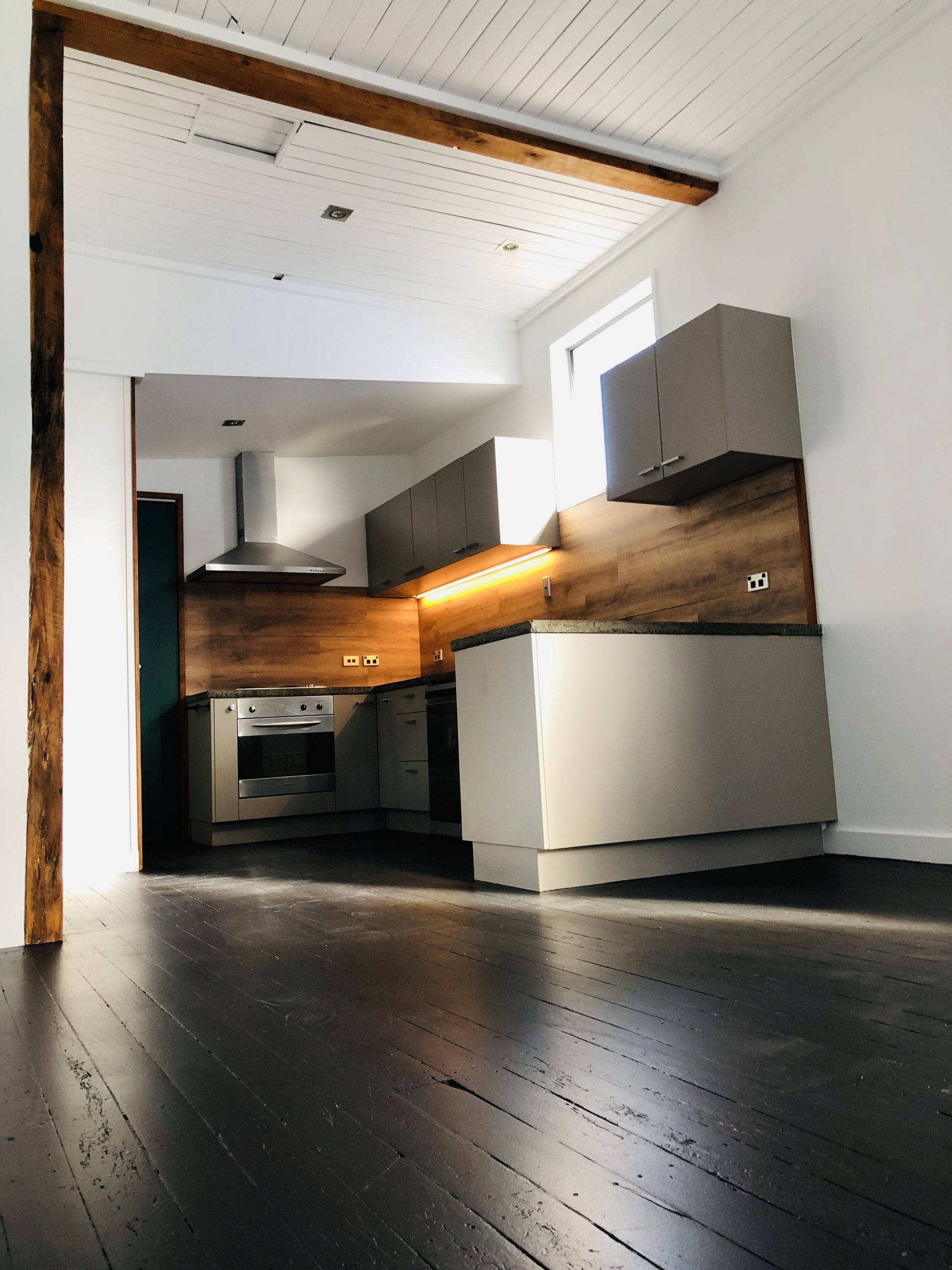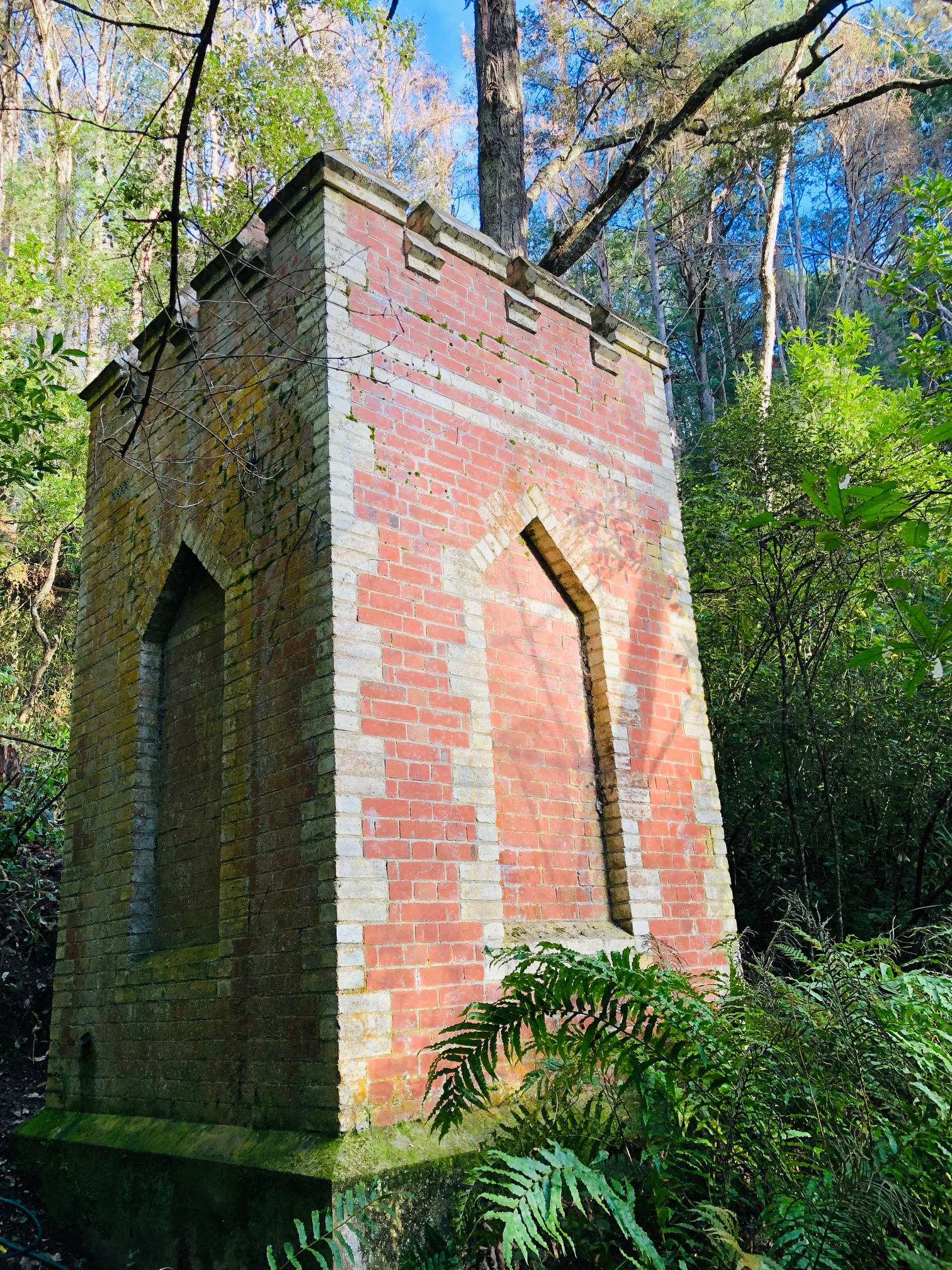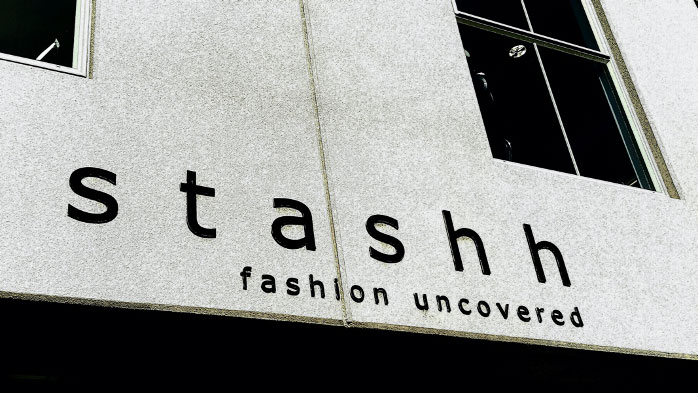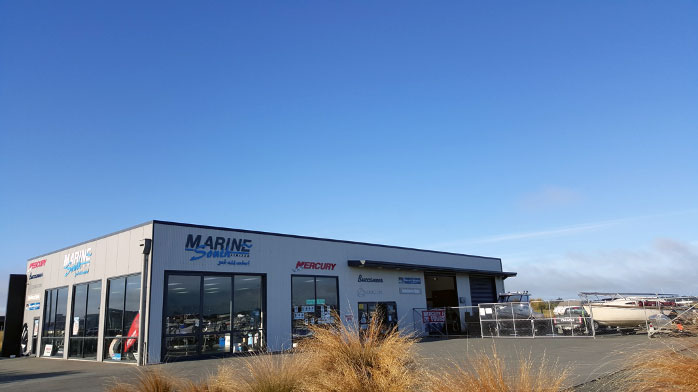
Landlords take note!
This ole house has had some tough customers, and it was starting to show. Southerly’s talent made this space come to life with a minimalist approach that created the opportunity for the right tenant to make an emotional connection with the space. The new long-term tenants could not be happier.
The first job was to empty the house of the last tenants abandoned belongings. The house had an old varnished floor that was peeling, marks and dents on walls, wall linings ripped off, doors smashed in, trashed shower and carpets. Southerly’s completed the refresh from top to bottom, fixing all of the damaged woodwork, sourcing and replacing the damaged period damaged doors. One room was completely stripped back and had insulation, Gib board and finish carpentry installed. The entire house was painted throughout, then a new shower lining and enclosure was installed, along with a splash back for the kitchen. Southerly’s even gave the concrete bench top a quick grind and seal to bring it back to life. Anything that looked wrong was made right, from the gardens to the clothesline.
The Landlord rented the house out at lightening speed and is earning an extra 25% in rent.



